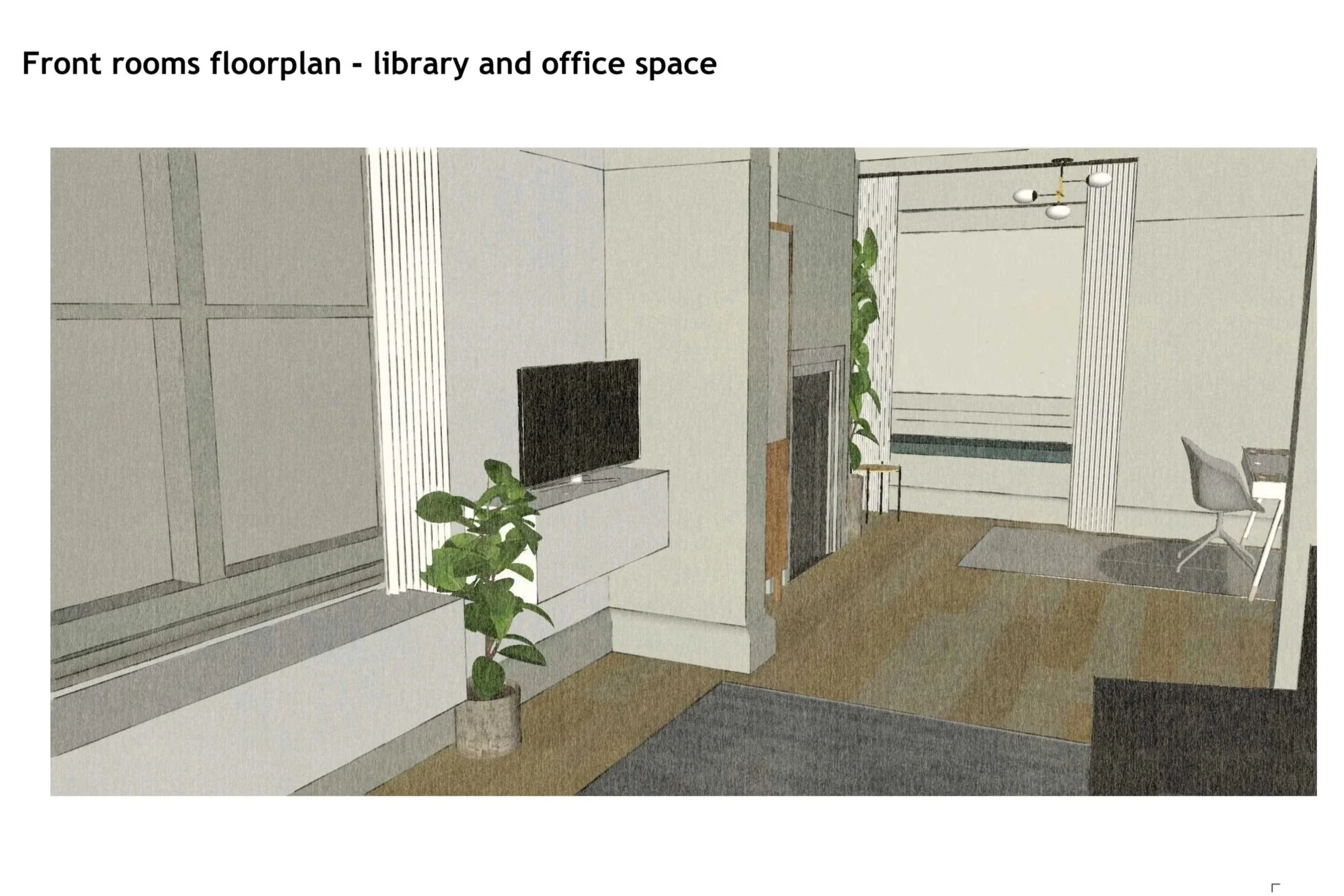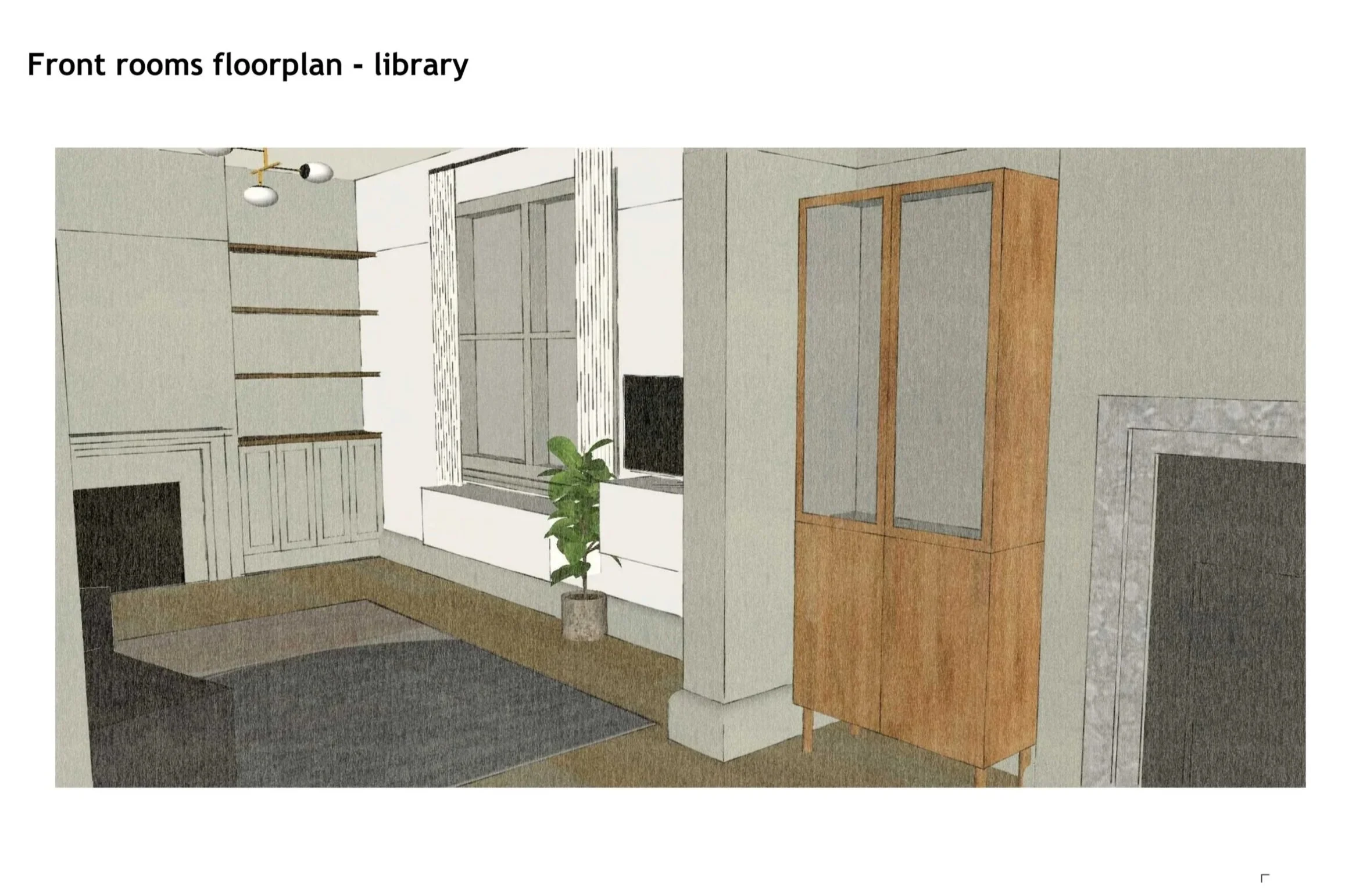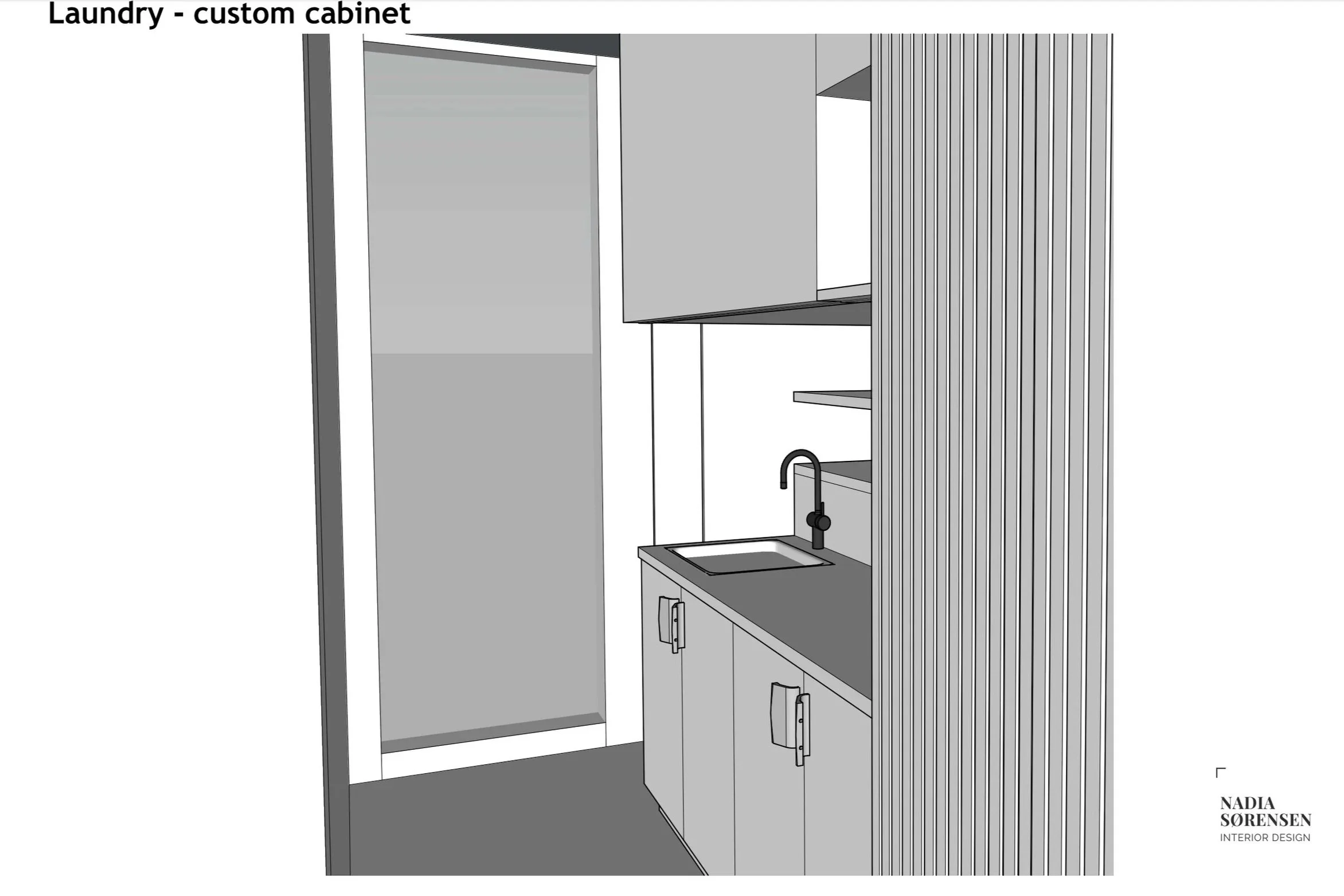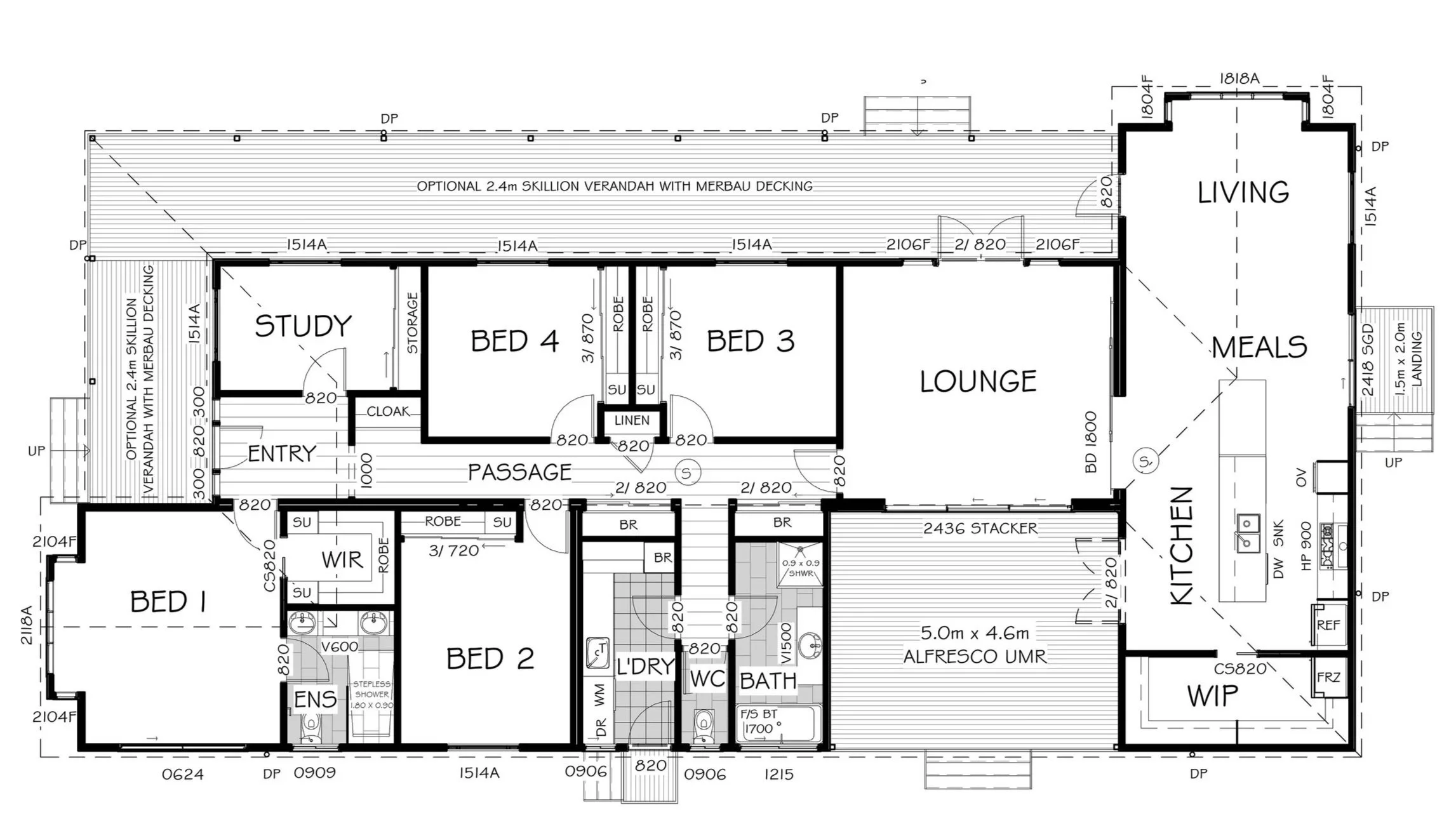Design Documentation - the Foundation of a Good Project
When you embark on a new-build and/or a renovation, you'll find that interior designers will include ‘documentation’ in their fee proposal. AND, you'll find that designers, like myself, are spending a lot of their time on these documents. But often, clients never get to see the documents, as they're primarily used to guide the construction process - which most of my clients are pretty hands-off on.
So, I thought it might be helpful to break down some of the documents, to show the real value an interior designer brings. Yes, we choose the finishes etc. but most importantly, we make sure that the implementation of the design vision is accurate and as smooth as possible for the client and trades. Here are the 4 most common ones I put together for my clients:
Floorplan
The floorplan is the most obvious one. A floorplan tends to show the layout of a space, it may show furniture if that's applicable and overall gives a good understanding of the flow of energy through a space.
Example of a generic floorplan
Most people know the floorplans they receive from their real estate agents, when they buy their home. Unfortunately, these floorplans are rarely accurate. You'll find dimensions are wrong (I've seen as much as half a meter missing in rooms sometimes) and more importantly, they're often manipulated to look larger than they actually are. The number of apartments I have seen, where the floorplan shows a kitchen island with barstools followed by a 6-seater dining table and a 8-seater sofa in the corner - when in reality, you could fit that into the apartment, but no one would be able to pull out a dining chair as it's locked up against the kitchen island etc.
Example of a room-specific floorplan I created in SketchUp
So, a good interior designer tends to do their own measurements and draw the whole thing up from scratch, because the floorplan people can provide are often inaccurate. I always draw the home up in SketchUp, even if it's ‘just’ a small furnishing project, as it's the best way to ensure my spatial planning is not just a guestimate but will fit the space.
RCP
RCP stands for Reflected Ceiling Plan and is in theory the opposite of the floorplan. Well, kind of. As you may have guessed from the name, this documents reflect the ceiling, typically lights, layout on top of the floorplan. It's an important tool to help guide the electrician, to ensure the GPOs, light switches, pendants and downlights are placed in the location intended, but also making sure there's a natural flow between them.
For example, as you walk into a hallway, you'd want a light switch at both ends to turn the lights on and off, so you don't have to walk across the room every evening to turn it off and walk back through a dark hallway. Small things like this, makes a big impact on your life quality and it's why the RCP is one of the most important elements in the design documentation.
Elevations
Elevations are often used in bathrooms, kitchen and laundry design. An elevation is a 2D snapshot of a wall installation, for example joinery, and helps all trades coordinate. For example, in a bathroom, we'd need to rough in the plumbing early on, before the tiler comes in. So it's important that the plumber already knows the height of the vanity, and where the taps for the bath tub will be. Not having this clearly lined out costs time and money in the eventual construction.
Kitchen elevation
If you're customising a walk-in robe, you'll find an elevation is also used. I, the designer, will put together the shelves, hanging space, etc to ensure that it fits your exact needs. I'll also draw in any light features to make sure the joiner/carpenter works with the electrician for a seamless light experience, as you walk into the room. The challenge with elevations is that they can look quite ‘flat', being 2D, so I rarely show them to clients, but simply use them for construction purposes.
3D visuals and Renders
3D visuals are perhaps, from the clients perspective, the most exciting documentation. When I draw out the floorplan in 2D in SketchUp, I typically extract it to 3D too. It helps making sure the pendants will hang at the right height and the size of the chandelier fits the room and doesn't look too small or too big.
However, I find that some people get confused by the term ‘renders’ and mistake any 3D visual for a render. A render is a realistic-looking depiction of a space, whereas a 3D looks more similar to a computer-generated room. Ironically, the 3D creation is human-made, but renders are often created using AI. Overall, the purpose of the 3D model and the render are similar - they're used to give the client a good understanding of how the finished home will look like. Some builder appreciate them as well, because it helps them understand the ‘depth' of rooms better.



As you can see, every documentation piece works as a communication tool, but the primary difference is who the communication is between - is it between me and the client, or me and the trades. And honestly, they take a lot of time to put together! But for good reason. Strong documentation can ultimately save a project, because everyone is on the same page during the construction and we all know what we're working towards. So while it sometimes feels like the documentation process is very long and sometimes slow, it is absolutely worth having solid design documentation to back your home project.





